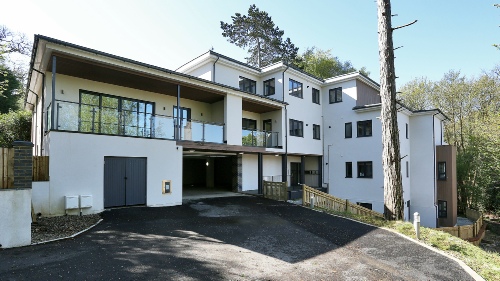Trafalgar New Homes Ltd (formerly Combe Bank Homes) and Trafalgar Retirement+ Ltd (formerly Beaufort Homes) are trading entities and wholly owned subsidiaries of Trafalgar Property Group Plc .
For information about Trafalgar Property Group Plc: www.trafalgarproperty.group For information about Beaufort Homes / Trafalgar Retirement+ Ltd: www.trafalgarretirement.plus
Go to the Group Investor Relations website:
Go to our Retirement Homes division:




enquiries: Alex Johnson +44 1732 700 000 alex@trafgroup.co.uk

A private gated development consisting of an exclusive block of just six apartments quietly located in a leafy setting in Royal Tunbridge Wells. All sold.
The apartments are approached along a private driveway some distance from the road, enjoying a convenient location and within easy reach of High Brooms mainline railway station. From here there are frequent direct trains to London, (journey time under 45 minutes to London Bridge).
All of the six apartments enjoy under cover parking and are unique in their own way, including a superb second floor 3 bedroom penthouse, or if you would rather keep your feet on the ground, take a look at our self-contained garden apartment with private entrance and decked terrace to a wooded aspect.
All sold




Photo gallery - The Show Home






Ground Floor
Flat 2
GROSS INTERNAL AREA
86.4 Sq M 930 Sq ft
2 bedrooms
Guide price £349,500
(sold)
First Floor
Flat 3
GROSS INTERNAL AREA
82.5 Sq M 888 Sq ft
2 bedrooms
Guide price £395,000
(sold)
First Floor
Flat 4
GROSS INTERNAL AREA
63.0 Sq M 678 Sq ft
1 bedroom
Guide price £275,000 (sold)

Second Floor
Flat 6
(The Penthouse)
GROSS INTERNAL AREA
120.5 Sq M 1297 Sq ft
3 bedrooms
(sold)

Garden Apartment
Flat 1
GROSS INTERNAL AREA
85.3 Sq M 918 Sq ft
2 bedrooms
Guide price £349,500
(sold)


First Floor
Flat 5
GROSS INTERNAL AREA
84.1 Sq M 905 Sq ft
2 bedrooms
Guide price £395,000
(sold)
 Download the brochure
Download the brochure

Photo gallery - The Penthouse
Burnside Court, Sandhurst Road, Royal Tunbridge Wells, Kent
Photo gallery - Burnside Court
Virtual tour of Burnside Court Show Apartment (No 2)

Click the red symbol to navigate from room to room. Move the image around 360º using the mouse (or your finger on a touch screen). Click the floorplan icon:
(third in, bottom left), to navigate around using the floor plan. Click HERE to view the virtual tour full screen in a new window.
Using a Smartphone, the tour is compatible with virtual reality headsets, eg Google Cardboard VR





















 Download the brochure
Download the brochure



